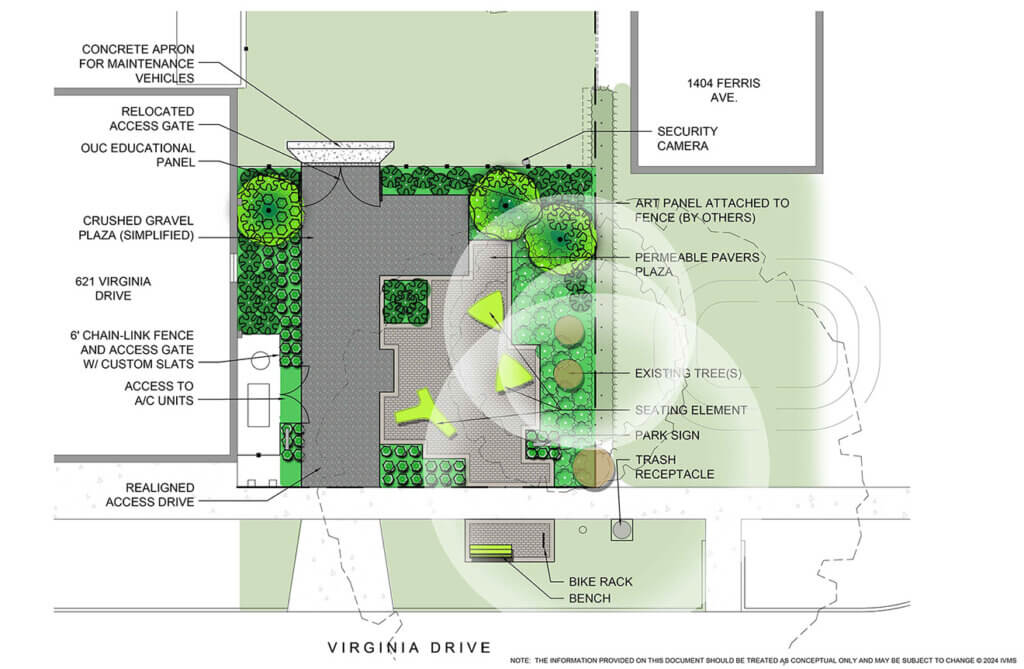Archives
- Home
- Virginia Drive Pocket Park: The Design
- Posts
- News
- Virginia Drive Pocket Park: The Design
Virginia Drive Pocket Park: The Design

The Design
The pocket park was destined to become an important green space midway between Mills Avenue and Gaston Edwards Park. To bring prominence to the space, a strong architectural relationship was essential. The most striking elements of the parklet—the majestic trees and the sculptural seating—will draw visitors in as they walk along Virginia Drive.
The committee faced a significant design challenge: how to create something special without obstructing maintenance access, all while keeping the space flexible enough for future utility work and special events. With careful planning, they designed elegant details and artistic lighting to make the area inviting. Native ferns were selected for their ability to thrive in deep shade.
The design for the community space in Ivanhoe Village is practical and creative, aiming to create a welcoming and versatile environment for everyone. Here’s a simplified description:
Natural Integration
- Existing Oaks: The oak trees are kept, providing natural shade and greenery.
- Crushed Gravel and Permeable Pavers: These materials are used for the ground, ensuring good drainage and a cooler surface.
Seating and Social Areas
- Sculptural Seating: Artistic seating elements are included, serving as both furniture and decoration, encouraging relaxation and socializing.
- Sheltered Social Space: Covered areas are available for people to relax, eat, or socialize comfortably in any weather.
Artistic and Functional Elements
- Art Installations: Art is used to hide the utility corridor and add visual appeal, giving the space a unique character.
- Ambient Lighting: Lighting is placed to create a magical and inviting atmosphere at night, highlighting natural and artistic features.
Overall Impact
- Versatile Community Space: The space is designed for various activities, from casual gatherings to small events.
- Enhanced Aesthetics: By combining natural elements, practical design, and artistic features, the space will become a vibrant and attractive part of Ivanhoe Village, fostering community connection.
This combination of creativity and practicality ensures the space will be beautiful and useful, offering a pleasant environment for all visitors.
Looking Ahead
The committee’s vision extends beyond Phase One. They anticipated a major construction project within the next 3-4 years, during which Phase Two will replace the crushed gravel with a more permanent surface. The future plaza would offer an even more refined and enduring space for the community.
Bringing the Dream to Life
As months pass, the dream is beginning to take shape. The Ivanhoe Village Design Committee, in collaboration with OUC and local landscape architects, are inching closer to turning their vision into reality. They are imagining the day when visitors and residents will mingle, relax, and meditate in a space filled with community-inspired art.
The transformation of the utilitarian green space into a vibrant community gem is a testament to the power of vision, collaboration, and community spirit. This once-overlooked parcel of land is set to become a beloved gathering place—a place for the people, designed by the people, enhancing the urban landscape of Ivanhoe Village for generations to come.
Liking what you see so far? Help us make this vision a reality:
DONATE HERE to help Ivanhoe Village raise money towards Commissioner Stuart’s matching grant
CLICK HERE to read more about our vision.

